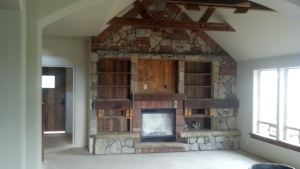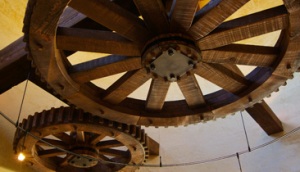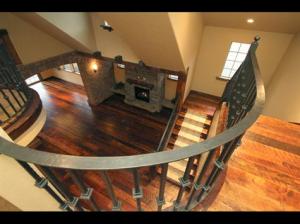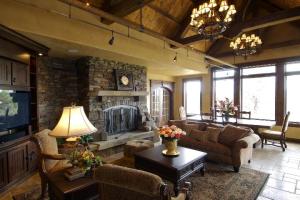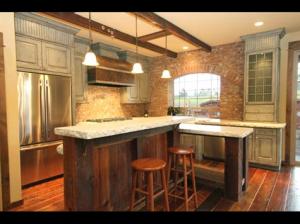 Ceilings don’t have to be boring and white. These wagon wheels were made from reclaimed timbers as a replica of what I saw in a European home. An old mill was converted to part of the living space and these wheels were left as part of the decor.
Ceilings don’t have to be boring and white. These wagon wheels were made from reclaimed timbers as a replica of what I saw in a European home. An old mill was converted to part of the living space and these wheels were left as part of the decor.
Posted in Uncategorized | Leave a Comment »
- spacious 2nd bath
This upstairs bath is very roomy and not cramped. It has an archway bwtween the vanity and the shower area.
Posted in Uncategorized | Tagged custum bath, jess alway | Leave a Comment »
 Working both sides of the mountain, there really isn’t any excuse NOT to treat yourself to a little custom home magic this Christmas season. Stop by in Salem, Oregon to check out our newest little masterpiece at 127 Radiance—or visit our Open House this Saturday from 12-3 at Aspen Manor in Sisters, Oregon.
Working both sides of the mountain, there really isn’t any excuse NOT to treat yourself to a little custom home magic this Christmas season. Stop by in Salem, Oregon to check out our newest little masterpiece at 127 Radiance—or visit our Open House this Saturday from 12-3 at Aspen Manor in Sisters, Oregon.
Either way, you’ll have an opportunity to talk home building, take pictures, and plan your next creation.
Posted in Information About the Builder, Uncategorized | Tagged jess alway, new construction | Leave a Comment »
Please come celebrate the Christmas season with us this Saturday, December 10 from 1-4pm at Aspen Manor – 16983 Royal Coachman Drive, Sisters Oregon.
Hosted by Carleen Alway and Kip Lohr of Lohr Real Estate.
Posted in Uncategorized | Tagged Aspen Lakes, Sisters Oregon | Leave a Comment »
I’m working on a new home in Salem— 127 Radiance.
We’re about 3/4 of the way done and I’m really excited about the unveil!
The plan is one of my favorites (if not the best we’ve done on Radiance). All main-level living with both a formal dining, den and great room. Upstairs you’ll find two bedrooms and a bonus room—yet the home doesn’t feel ‘too big’. It’s really a great house!
Here’s some sneak peeks:
Posted in Uncategorized | Leave a Comment »
These might look like oversized wagon wheels — but if you look more closely, you will see that they are really mortise and tendon mill wheels, built to exact spec replication. These mill wheels are also the base of an intricate and sophisticated lighting feature, framed in a round dining room.
Big details like these mill wheels add the ah-ha moment to a luxury custom home. Not only do they start a conversation, but they are one-of-a-kind. Ideas like these are what you are certain to get when building with me, Jess Alway.
This home was built in Pronghorn, located in Bend, Oregon.
Posted in Details | Tagged Bend oregon, custom home building, details, features, Jess Alway Inc, lighting, pronghorn, timber | Leave a Comment »
Here we are looking down at a Great Room from the second story landing. This home also featured a Romeo & Juliette balcony — and you can see the edge of it to the left side of the photo.
In a previous post, we talked about how the Great Room is fast eclipsing the compartmentalized home. It’s not very often you see a new home with a Living Room, Family Room, Formal Dining and Den. More often than not, new homes are bringing the family back together.
This photo shows how you can integrate the upstairs into the downstairs. Leaving the landing and balcony open to the Great Room and as part of the living space, the area becomes a nucleus or hub to the rest of the home.
This particular home features 100-year old distressed wood floors, real blacksmith wrought-iron railings and reclaimed timbers. The bricked wall and arch adds to the richness of the home, and gives a certain warmth to the room otherwise lost. Using brick inside the home is a concept I pulled from some of my travels overseas. Come to think of it, a lot of my ideas are farmed from those trips. I can’t wait to go back!
-Jess
Posted in Great Rooms | Tagged blacksmith, Front Room, Great Rooms, Jess Alway Construction, Living Room, reclaimed wood, Salem Oregon, timbers | Leave a Comment »
Great Rooms have replaced the ‘old’ concept of a compartmentalized home. You don’t often see living room/family room combinations these days, as every one is eager to mingle in the same area of the home! Formal and informal decor have merged. With a large Great Room you can still section off areas by using furniture to create spaces. Notice in the photo above, the home’s dining area is behind the seating.
Built with the inspiration of an Old World Chateau, the above custom home’s Great Room features heated stone floors, timbered trusses, and a stone woodburning fireplace. Large picture windows have tinted glass and powered shades. The custom cabinet built-ins house the flat-screen tv and media equipment. The doors are closed with hand-made Italian lock-sets that add a beefy Old-World look.
Designing your own Great Room?
Ideas are endless. We’ll keep posting some here.
-Jess
Posted in Great Rooms | Leave a Comment »
Kitchen’s are the heart of the home, no question about it. The kitchen is where the family gathers — not just to make food— to talk, play games, celebrate holidays and much more.
This particular kitchen is in a home I built in Salem, Oregon. It garnered many positive reviews. The island is custom designed from 100-year old timber. Open shelving below makes pot and pan storage a breeze. The green cabinet color is hand-mixed and hand-applied to appear distressed. We also installed a true French stove (La Cornue) for the chef of the family. I can’t cook worth a darn, but I love the food that comes off that thing!
The best kitchens aren’t necessarily the biggest. It certainly doesn’t have to be as big as the family room! A great kitchen focuses on function first and appeal a close second.
Let me know your must-have’s in the kitchen of your dreams.
-Jess
Posted in kitchen | Tagged custom kitchen, jess alway | Leave a Comment »
2010-11 saw Jess Alway Construction building new homes in Salem, Oregon. These custom beauties feature mastersuites on the main level, Great Room plans and design usually only seen in million dollar listings.
This home has been sold to happy owners!
There are two more homes available on Radiance in South Salem, Oregon — one completed, one just under construction. Call Jess today for more information: 541-480-5050
Posted in Uncategorized | Leave a Comment »


